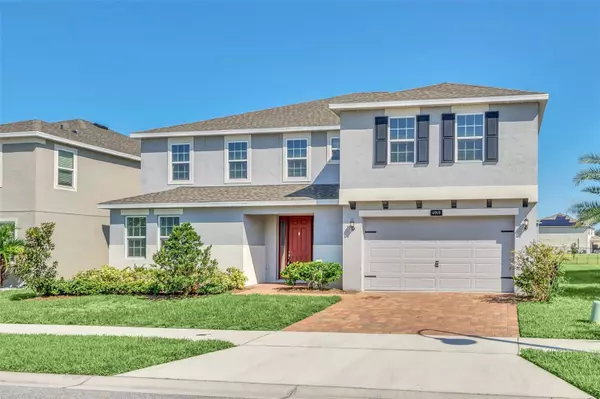
5 Beds
4 Baths
3,880 SqFt
5 Beds
4 Baths
3,880 SqFt
Key Details
Property Type Single Family Home
Sub Type Single Family Residence
Listing Status Active
Purchase Type For Sale
Square Footage 3,880 sqft
Price per Sqft $146
Subdivision Hanover Lakes
MLS Listing ID O6171785
Bedrooms 5
Full Baths 3
Half Baths 1
HOA Fees $314/qua
HOA Y/N Yes
Originating Board Stellar MLS
Year Built 2021
Annual Tax Amount $9,884
Lot Size 6,969 Sqft
Acres 0.16
Property Description
The heart of the home is its expansive kitchen, which is equipped with modern stainless steel appliances, including a recently updated refrigerator that is not pictured. The kitchen also features elegant solid wood cabinets and durable solid surface countertops. This culinary space effortlessly connects to the living area, enhancing its functionality for gatherings and social events. Adjacent to the kitchen is a formal dining area that boasts built-in storage, which could potentially be transformed into a stylish bar for added convenience and flair.
Step outside to discover the covered lanai and enjoy serene waterfront views. This outdoor space is perfect for relaxing or entertaining, with the added opportunity to build your own private dock and accommodate your boat. Hanover Lakes offers a host of fabulous amenities within the community, including a resort-style pool, a spacious sun deck, and a clubhouse. The splash pad and expansive sun deck are excellent for socializing with friends and family, while the community boat ramp and dock provide easy access to Alligator Lake, enhancing the recreational opportunities right at your doorstep.
Location
State FL
County Osceola
Community Hanover Lakes
Zoning R1
Interior
Interior Features Kitchen/Family Room Combo, Solid Surface Counters, Solid Wood Cabinets, Thermostat
Heating Central
Cooling Central Air
Flooring Carpet, Tile
Furnishings Unfurnished
Fireplace false
Appliance Dishwasher, Disposal, Electric Water Heater, Microwave, Range, Refrigerator
Laundry Inside
Exterior
Exterior Feature Irrigation System, Lighting, Sliding Doors
Garage Spaces 2.0
Pool Deck, Heated
Utilities Available BB/HS Internet Available, Cable Available, Electricity Available, Phone Available, Sewer Available, Water Available
Waterfront false
Roof Type Tile
Attached Garage true
Garage true
Private Pool No
Building
Story 2
Entry Level Two
Foundation Slab
Lot Size Range 0 to less than 1/4
Sewer Public Sewer
Water Public
Structure Type Stucco
New Construction false
Schools
Elementary Schools Hickory Tree Elem
Middle Schools Harmony Middle
High Schools Harmony High
Others
Pets Allowed No
Senior Community No
Ownership Fee Simple
Monthly Total Fees $104
Membership Fee Required Required
Special Listing Condition None


Find out why customers are choosing LPT Realty to meet their real estate needs
Learn More About LPT Realty






