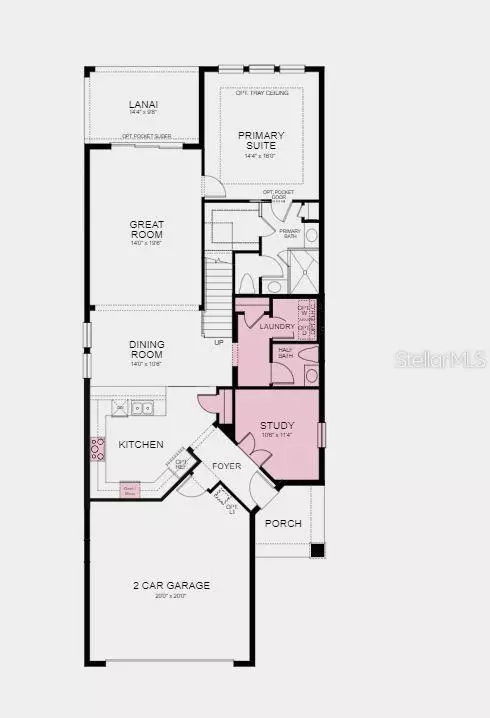
4 Beds
4 Baths
2,582 SqFt
4 Beds
4 Baths
2,582 SqFt
Key Details
Property Type Single Family Home
Sub Type Single Family Residence
Listing Status Active
Purchase Type For Sale
Square Footage 2,582 sqft
Price per Sqft $215
Subdivision The Waters At Center Lake Ranch
MLS Listing ID A4619685
Bedrooms 4
Full Baths 3
Half Baths 1
HOA Fees $83/mo
HOA Y/N Yes
Originating Board Stellar MLS
Year Built 2024
Lot Size 4,791 Sqft
Acres 0.11
Property Description
Location
State FL
County Osceola
Community The Waters At Center Lake Ranch
Zoning X
Rooms
Other Rooms Family Room
Interior
Interior Features High Ceilings, Split Bedroom, Walk-In Closet(s)
Heating Central
Cooling Central Air
Flooring Carpet, Tile
Fireplace false
Appliance Cooktop, Dishwasher, Disposal, Exhaust Fan, Gas Water Heater, Microwave, Tankless Water Heater
Laundry Inside
Exterior
Exterior Feature Irrigation System, Sliding Doors
Garage Driveway, Garage Door Opener
Garage Spaces 2.0
Community Features Playground, Pool
Utilities Available BB/HS Internet Available, Cable Available, Electricity Available, Natural Gas Available, Natural Gas Connected, Sewer Available, Sprinkler Recycled, Street Lights, Underground Utilities, Water Available
Waterfront false
Roof Type Shingle
Attached Garage true
Garage true
Private Pool No
Building
Entry Level One
Foundation Slab
Lot Size Range 0 to less than 1/4
Builder Name Taylor Morrison
Sewer Public Sewer
Water Public
Architectural Style Craftsman
Structure Type Block,Stone,Stucco
New Construction true
Others
Pets Allowed Breed Restrictions, Yes
HOA Fee Include Pool
Senior Community No
Ownership Fee Simple
Monthly Total Fees $83
Acceptable Financing Cash, Conventional, FHA, VA Loan
Membership Fee Required Required
Listing Terms Cash, Conventional, FHA, VA Loan
Special Listing Condition None


Find out why customers are choosing LPT Realty to meet their real estate needs
Learn More About LPT Realty






