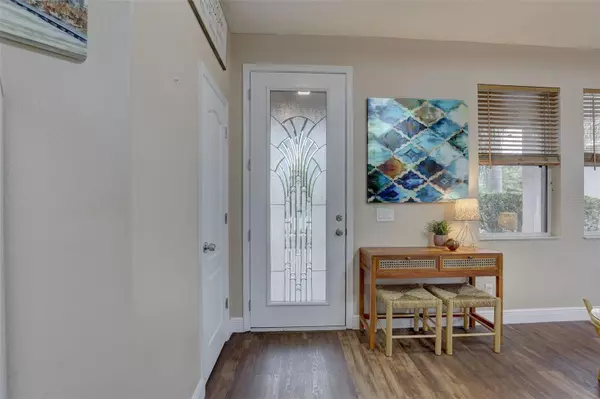
4 Beds
3 Baths
3,272 SqFt
4 Beds
3 Baths
3,272 SqFt
Key Details
Property Type Single Family Home
Sub Type Single Family Residence
Listing Status Pending
Purchase Type For Sale
Square Footage 3,272 sqft
Price per Sqft $174
Subdivision Lake St Charles Unit 11
MLS Listing ID TB8307499
Bedrooms 4
Full Baths 2
Half Baths 1
Construction Status Financing,Inspections
HOA Fees $120/ann
HOA Y/N Yes
Originating Board Stellar MLS
Year Built 2004
Annual Tax Amount $6,734
Lot Size 6,534 Sqft
Acres 0.15
Property Description
Enjoy energy-efficient features such as window tinting, a central vacuum system, and smart home additions like a Ring doorbell, offering convenience and security. Step outside to find a private oasis with a sparkling pool, complete with a new pump and heater, perfect for year-round enjoyment. The home’s exterior shines with fresh paint (2022) and updated landscaping that enhances curb appeal.
This residence is nestled within a community that offers a recently renovated trail system, perfect for walking and biking, and a beautifully maintained community pool, providing ample opportunities for recreation and relaxation close to home.
Move right in and experience the ultimate blend of comfort, style, and convenience this property and community have to offer!
Location
State FL
County Hillsborough
Community Lake St Charles Unit 11
Zoning PD
Rooms
Other Rooms Bonus Room, Den/Library/Office, Family Room
Interior
Interior Features Ceiling Fans(s), High Ceilings, Solid Surface Counters, Solid Wood Cabinets, Walk-In Closet(s)
Heating Natural Gas
Cooling Central Air
Flooring Carpet, Laminate, Wood
Fireplace false
Appliance Dishwasher, Disposal, Microwave, Range
Laundry Laundry Room
Exterior
Exterior Feature Irrigation System, Sidewalk
Garage Garage Door Opener
Garage Spaces 2.0
Fence Fenced
Pool Gunite, Heated, Lighting, Screen Enclosure
Community Features Deed Restrictions, Park, Pool, Tennis Courts
Utilities Available Cable Available, Electricity Connected, Sewer Connected, Street Lights
Waterfront false
Water Access Yes
Water Access Desc Lake
View Trees/Woods
Roof Type Shingle
Porch Patio, Screened
Parking Type Garage Door Opener
Attached Garage true
Garage true
Private Pool Yes
Building
Lot Description Conservation Area, Cul-De-Sac, In County, Sidewalk, Paved
Entry Level Two
Foundation Slab
Lot Size Range 0 to less than 1/4
Sewer Public Sewer
Water Public
Architectural Style Contemporary
Structure Type Block,Stucco,Wood Frame
New Construction false
Construction Status Financing,Inspections
Schools
Elementary Schools Riverview Elem School-Hb
Middle Schools Giunta Middle-Hb
High Schools Spoto High-Hb
Others
Pets Allowed Yes
Senior Community No
Ownership Fee Simple
Monthly Total Fees $10
Acceptable Financing Cash, Conventional, FHA, VA Loan
Membership Fee Required Required
Listing Terms Cash, Conventional, FHA, VA Loan
Special Listing Condition None


Find out why customers are choosing LPT Realty to meet their real estate needs
Learn More About LPT Realty






