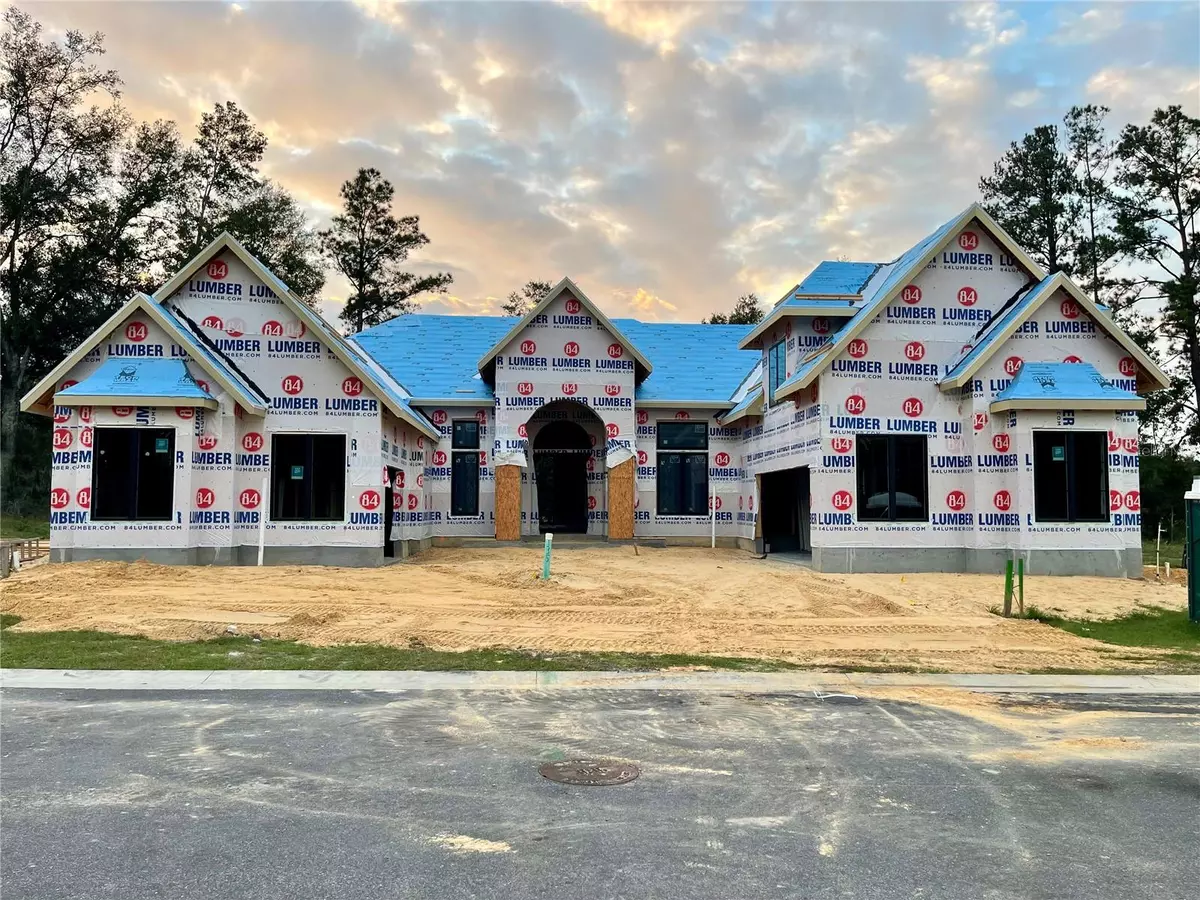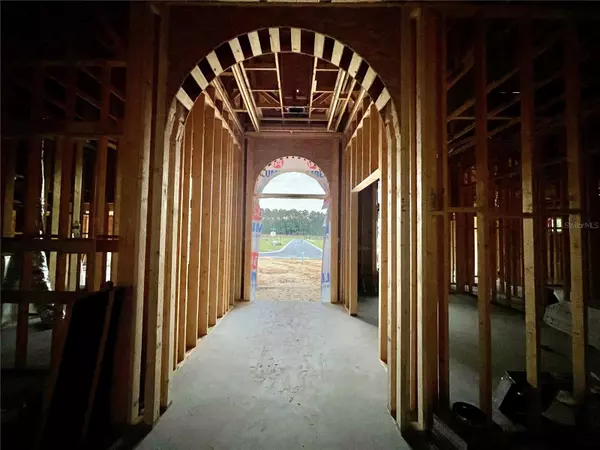
5 Beds
5 Baths
4,077 SqFt
5 Beds
5 Baths
4,077 SqFt
Key Details
Property Type Single Family Home
Sub Type Single Family Residence
Listing Status Active
Purchase Type For Sale
Square Footage 4,077 sqft
Price per Sqft $401
Subdivision Laureate Village
MLS Listing ID GC526157
Bedrooms 5
Full Baths 5
HOA Fees $150/mo
HOA Y/N Yes
Originating Board Stellar MLS
Annual Tax Amount $871
Lot Size 10,454 Sqft
Acres 0.24
Lot Dimensions 83’x126’
Property Description
Additional Features:
Crown Molding, Tall Baseboards, Solid Doors, Trim Details, Wallpaper, Metallic Painted Foyer Ceiling, Black Interior Window Frames in Great Room, Study, and Laundry, Exterior Black Window Frames, Vaulted Ceiling in Media/Flex Room, Faux Wood Beams in the Owners Suite, Designer Selections Throughout the home.
The home comes with 2 Dishwashers and a Water Bottle Filler Station. The Kitchen features custom wood cabinets with a large 48" Range, Custom 48" Hood, 48" Wide Fridge with Cabinet Panels. The laundry comes furnished with Washer and Dryer.
The home comes with a Summer Kitchen (8'10"x11'-8") that's within the Covered Porch.
The home comes with a courtyard left hand 1 car garage (20” x 14’) and a courtyard right hand 2 car garage (25’x21’).
Location
State FL
County Alachua
Community Laureate Village
Zoning 0300
Rooms
Other Rooms Bonus Room, Den/Library/Office, Great Room, Media Room
Interior
Interior Features Built-in Features, Cathedral Ceiling(s), Ceiling Fans(s), Coffered Ceiling(s), Crown Molding, Eat-in Kitchen, High Ceilings, Kitchen/Family Room Combo, Open Floorplan, Smart Home, Solid Surface Counters, Solid Wood Cabinets, Thermostat, Tray Ceiling(s), Vaulted Ceiling(s)
Heating Heat Pump, Zoned
Cooling Central Air, Humidity Control, Zoned
Flooring Hardwood, Marble, Tile
Fireplaces Type Electric, Family Room
Furnishings Furnished
Fireplace true
Appliance Bar Fridge, Dishwasher, Disposal, Dryer, Exhaust Fan, Gas Water Heater, Microwave, Other, Range, Range Hood, Refrigerator, Tankless Water Heater, Washer
Laundry Electric Dryer Hookup, Inside, Laundry Room, Washer Hookup
Exterior
Exterior Feature Courtyard, Irrigation System, Outdoor Kitchen, Sidewalk, Sliding Doors
Garage Garage Door Opener, Garage Faces Side
Garage Spaces 3.0
Utilities Available Cable Available, Electricity Connected, Fiber Optics, Fire Hydrant, Natural Gas Connected, Phone Available, Public, Street Lights
Waterfront false
View Trees/Woods
Roof Type Shingle
Porch Covered, Rear Porch
Parking Type Garage Door Opener, Garage Faces Side
Attached Garage true
Garage true
Private Pool No
Building
Lot Description Cleared, Landscaped, Sidewalk
Story 2
Entry Level Two
Foundation Slab
Lot Size Range 0 to less than 1/4
Builder Name GW Robinson Builders Inc.
Sewer Public Sewer
Water Public
Architectural Style Traditional
Structure Type HardiPlank Type,Stucco,Wood Frame
New Construction true
Schools
Elementary Schools Archer Elementary-Al
Middle Schools Oak View Middle School
High Schools Newberry High School-Al
Others
Pets Allowed Cats OK, Dogs OK, Number Limit, Yes
Senior Community No
Ownership Fee Simple
Monthly Total Fees $150
Acceptable Financing Cash, Conventional
Membership Fee Required Required
Listing Terms Cash, Conventional
Num of Pet 5
Special Listing Condition None


Find out why customers are choosing LPT Realty to meet their real estate needs
Learn More About LPT Realty






