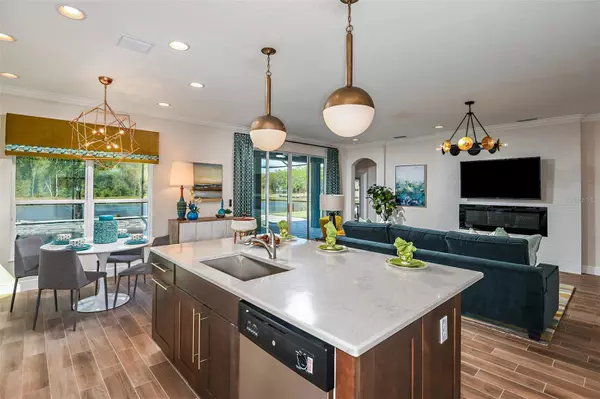
6 Beds
5 Baths
4,300 SqFt
6 Beds
5 Baths
4,300 SqFt
Open House
Fri Sep 26, 11:00am - 2:00pm
Sat Sep 27, 11:00am - 2:00pm
Key Details
Property Type Single Family Home
Sub Type Single Family Residence
Listing Status Active
Purchase Type For Sale
Square Footage 4,300 sqft
Price per Sqft $360
Subdivision Sunset Estates
MLS Listing ID TB8406190
Bedrooms 6
Full Baths 4
Half Baths 1
Construction Status Pre-Construction
HOA Fees $270/mo
HOA Y/N Yes
Annual Recurring Fee 3240.0
Year Built 2025
Lot Size 1.020 Acres
Acres 1.02
Property Sub-Type Single Family Residence
Source Stellar MLS
Property Description
Indulge in premium upgrades, including elegant quartz countertops, stylish vinyl flooring, and a gourmet kitchen equipped with a built-in oven, cooktop, and a large island accented by custom cabinetry. The luxurious master suite serves as a serene escape, complemented by soft-close cabinets and upgraded fixtures throughout. Enjoy 10' ceilings, LVP flooring, 5 1/4 baseboards, and more luxurious inclusions.
One of Briarwood's highlights is the bright breakfast nook, flooded with natural light and opening up to an expansive lanai—perfect for entertaining or enjoying tranquil moments. Additionally, an adult dwelling unit offers flexible living arrangements for family or guests, adding another 900 square feet of adaptable space.
Seize the chance to personalize your dream home with $20,000 in flex cash available for rate buy down, custom finishes, or closing costs! Please note that the images depict various homes with the same layout.
Location
State FL
County Hillsborough
Community Sunset Estates
Area 33549 - Lutz
Zoning ASC-1
Rooms
Other Rooms Bonus Room, Den/Library/Office, Interior In-Law Suite w/Private Entry, Interior In-Law Suite w/No Private Entry
Interior
Interior Features Crown Molding, High Ceilings, Kitchen/Family Room Combo, L Dining, Other, Solid Surface Counters, Stone Counters, Thermostat, Walk-In Closet(s)
Heating Heat Pump
Cooling Central Air
Flooring Carpet, Tile, Vinyl
Furnishings Unfurnished
Fireplace false
Appliance Cooktop, Dishwasher, Disposal, Other, Range, Refrigerator
Laundry Laundry Room
Exterior
Exterior Feature Hurricane Shutters, Sliding Doors
Garage Spaces 3.0
Community Features Street Lights
Utilities Available BB/HS Internet Available, Cable Available, Sewer Connected, Sprinkler Meter
Water Access Yes
Water Access Desc Creek
View Trees/Woods
Roof Type Shingle
Porch Covered
Attached Garage true
Garage true
Private Pool No
Building
Lot Description In County
Entry Level Two
Foundation Slab
Lot Size Range 1 to less than 2
Builder Name Mobley
Sewer Septic Tank
Water Well
Architectural Style Other
Structure Type Block
New Construction true
Construction Status Pre-Construction
Others
Pets Allowed Cats OK, Dogs OK
Senior Community No
Ownership Fee Simple
Monthly Total Fees $270
Membership Fee Required Required
Special Listing Condition None
Virtual Tour https://www.propertypanorama.com/instaview/stellar/TB8406190


Find out why customers are choosing LPT Realty to meet their real estate needs
Learn More About LPT Realty






