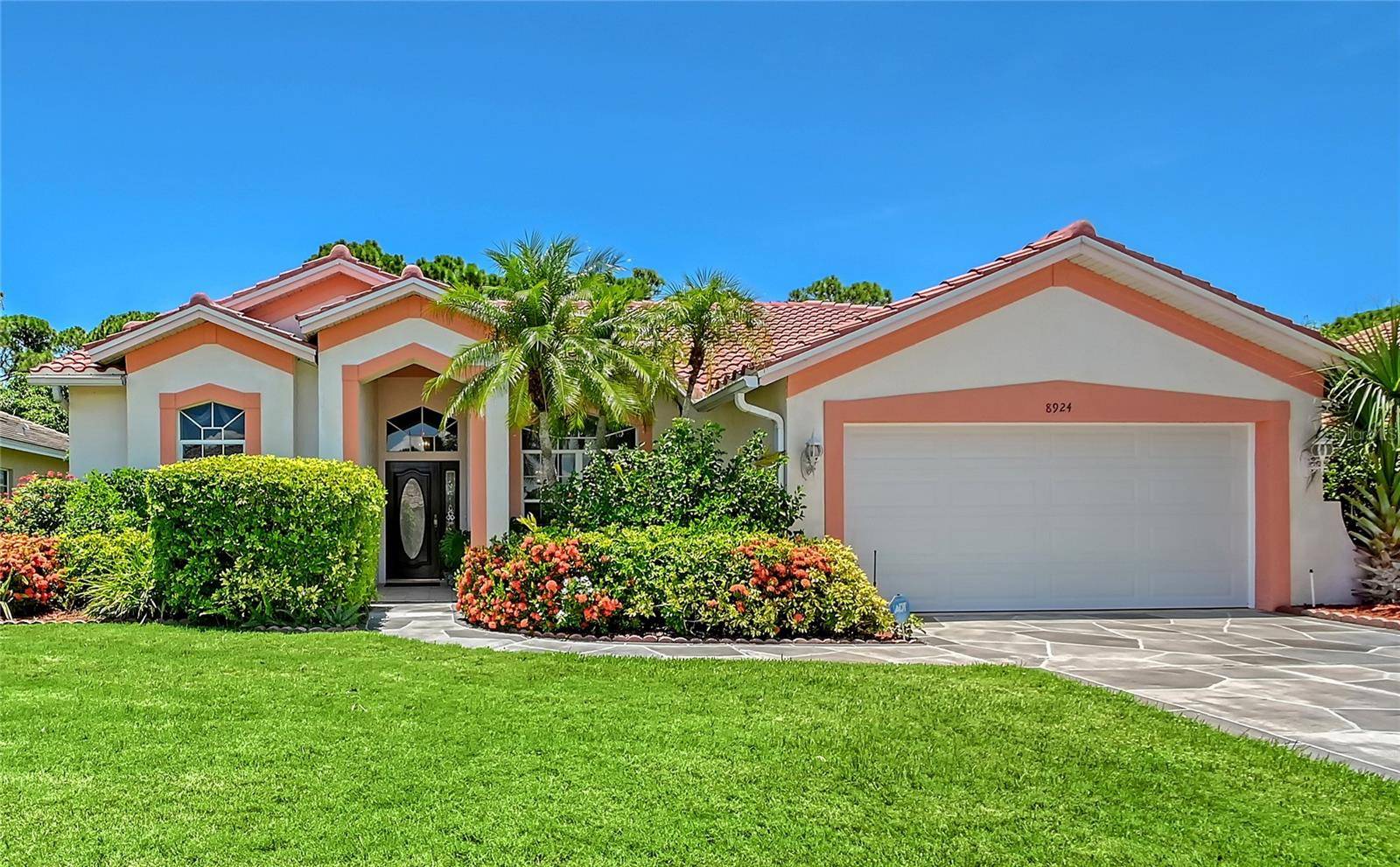3 Beds
3 Baths
1,872 SqFt
3 Beds
3 Baths
1,872 SqFt
Key Details
Property Type Single Family Home
Sub Type Single Family Residence
Listing Status Active
Purchase Type For Sale
Square Footage 1,872 sqft
Price per Sqft $303
Subdivision Huntington Pointe
MLS Listing ID A4658731
Bedrooms 3
Full Baths 2
Half Baths 1
Construction Status Completed
HOA Fees $420/qua
HOA Y/N Yes
Annual Recurring Fee 1680.0
Year Built 1993
Annual Tax Amount $3,183
Lot Size 7,840 Sqft
Acres 0.18
Property Sub-Type Single Family Residence
Source Stellar MLS
Property Description
This stunning home incorporates many improvements and updates that are much more than skin deep, including a new barrel tile roof, new solid wood kitchen cabinets with slow-close doors and drawers, and gorgeous new granite countertops. New luxury vinyl plank flooring has been installed in the kitchen, great room, and third bedroom. The large kitchen with newer appliances is light and bright with recessed ceiling lighting to complement the abundance of natural light provided by a large, updated skylight. The well-designed open floorplan features high ceilings throughout, allowing the family room, kitchen, and casual dining area to flow seamlessly together, perfect for entertaining. Alternatively, you can relax in the separate formal living room, which is shared with the elegant formal dining area.
The primary bedroom suite offers sanctuary and privacy, occupying its own side of the home and featuring a large walk-in closet and primary bath with dual sinks, a separate spacious stall shower, and a deep-water bathtub for a luxuriating soak. The second guest bedroom has fresh carpet, a walk-in closet, and is en-suite to the guest bath for added privacy and comfort. The third bedroom/office has new luxury vinyl plank flooring and French doors that open into the family room. Sliding glass doors in the primary bedroom, living room, and family room open into the large, enclosed Florida room with a convenient pool bath. The sublime pool itself is caged for maximum comfort and has been recently resurfaced and also has a new pool pump. And last, but not least...a new garage door opener
This beautiful home is located just 15 minutes from the world-famous Siesta Key Beach and minutes from grocery stores, pharmacies, Super Walmart, Costco, and all life's necessities. For the fitness-minded, the biking Mecca of Legacy Trail, YMCA, and Planet Fitness are all but a mile away. A hop onto I-75 is an easy 15-minute drive from home and takes you quickly to UTC and famed Mote Marine Laboratories. You have access to three international airports within a 75-minute drive: Tampa International, Southwest Florida (Ft Myers) International, and of course, Sarasota International.
Sarasota, the self-proclaimed "Arts Capital" of Florida, is home to the nationally acclaimed John and Mable Ringling Museum of Art, boasts theaters galore, and dining options to please every palate. Sarasota is also home to world-class health care covering all medical specialties and provided by the always highly rated Sarasota Memorial Healthcare System and more. For the golf enthusiast, courses abound to match every linkster's skill level.
Whether you're looking to relocate or desire a second home/investment property for escape from those bitter winter months, Sarasota has it all and is beckoning to welcome you to its shores!
Location
State FL
County Sarasota
Community Huntington Pointe
Area 34238 - Sarasota/Sarasota Square
Zoning RSF2
Interior
Interior Features Ceiling Fans(s), Eat-in Kitchen, High Ceilings, Living Room/Dining Room Combo, Open Floorplan, Primary Bedroom Main Floor, Solid Wood Cabinets, Split Bedroom, Stone Counters, Vaulted Ceiling(s), Walk-In Closet(s)
Heating Central, Electric
Cooling Central Air
Flooring Carpet, Luxury Vinyl, Tile
Fireplace false
Appliance Dishwasher, Disposal, Dryer, Electric Water Heater, Microwave, Range, Refrigerator, Washer
Laundry Electric Dryer Hookup, Laundry Room, Washer Hookup
Exterior
Exterior Feature Sliding Doors
Parking Features Driveway, Ground Level
Garage Spaces 2.0
Pool Gunite, In Ground, Screen Enclosure
Community Features Deed Restrictions, Gated Community - No Guard, Sidewalks
Utilities Available BB/HS Internet Available, Cable Connected, Fiber Optics, Public, Underground Utilities
View Park/Greenbelt
Roof Type Tile
Porch Covered, Enclosed, Patio, Rear Porch, Screened
Attached Garage true
Garage true
Private Pool Yes
Building
Story 1
Entry Level One
Foundation Slab
Lot Size Range 0 to less than 1/4
Sewer Public Sewer
Water Public
Structure Type Block,Stucco
New Construction false
Construction Status Completed
Schools
Elementary Schools Laurel Nokomis Elementary
Middle Schools Laurel Nokomis Middle
High Schools Venice Senior High
Others
Pets Allowed Yes
HOA Fee Include Private Road
Senior Community No
Ownership Fee Simple
Monthly Total Fees $140
Acceptable Financing Cash, Conventional, FHA
Membership Fee Required Required
Listing Terms Cash, Conventional, FHA
Special Listing Condition None
Virtual Tour https://www.propertypanorama.com/instaview/stellar/A4658731

Find out why customers are choosing LPT Realty to meet their real estate needs
Learn More About LPT Realty






