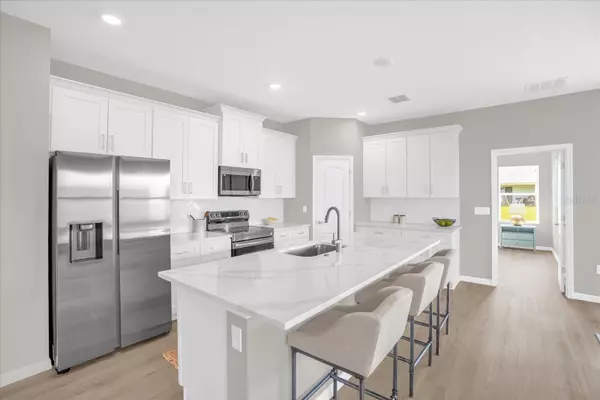
Bought with
4 Beds
3 Baths
1,990 SqFt
4 Beds
3 Baths
1,990 SqFt
Key Details
Property Type Single Family Home
Sub Type Single Family Residence
Listing Status Active
Purchase Type For Sale
Square Footage 1,990 sqft
Price per Sqft $190
Subdivision Sun N Lake
MLS Listing ID P4936758
Bedrooms 4
Full Baths 3
Construction Status Under Construction
HOA Y/N No
Annual Recurring Fee 843.0
Year Built 2025
Annual Tax Amount $250
Lot Size 0.290 Acres
Acres 0.29
Property Sub-Type Single Family Residence
Source Stellar MLS
Property Description
Location
State FL
County Highlands
Community Sun N Lake
Area 33872 - Sebring
Zoning R1A
Interior
Interior Features High Ceilings, Open Floorplan, Primary Bedroom Main Floor, Solid Surface Counters, Split Bedroom, Thermostat, Walk-In Closet(s)
Heating Central, Electric
Cooling Central Air
Flooring Luxury Vinyl, Tile
Fireplace false
Appliance Dishwasher, Disposal, Microwave, Range, Refrigerator
Laundry Inside
Exterior
Garage Spaces 3.0
Utilities Available Electricity Connected, Sewer Connected, Sprinkler Well, Water Connected
Roof Type Shingle
Attached Garage true
Garage true
Private Pool No
Building
Entry Level One
Foundation Slab
Lot Size Range 1/4 to less than 1/2
Builder Name SUMMIT HOMES FLORIDA
Sewer Public Sewer
Water Public
Structure Type Block
New Construction true
Construction Status Under Construction
Others
Senior Community No
Ownership Fee Simple
Monthly Total Fees $70
Acceptable Financing Cash, Conventional, FHA, USDA Loan, VA Loan
Listing Terms Cash, Conventional, FHA, USDA Loan, VA Loan
Special Listing Condition None


Find out why customers are choosing LPT Realty to meet their real estate needs
Learn More About LPT Realty






