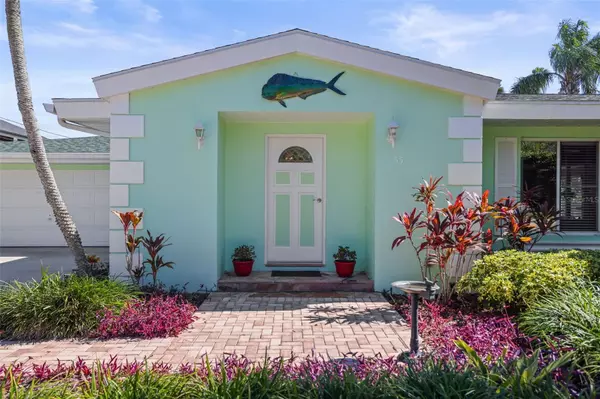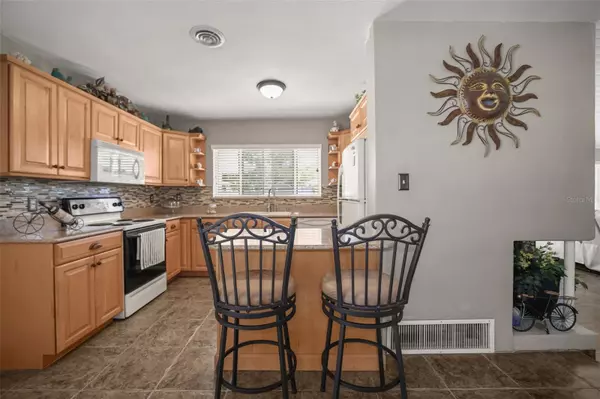
2 Beds
3 Baths
2,119 SqFt
2 Beds
3 Baths
2,119 SqFt
Key Details
Property Type Single Family Home
Sub Type Single Family Residence
Listing Status Active
Purchase Type For Sale
Square Footage 2,119 sqft
Price per Sqft $707
Subdivision Shore Crest
MLS Listing ID TB8444892
Bedrooms 2
Full Baths 2
Half Baths 1
HOA Y/N No
Year Built 1955
Annual Tax Amount $3,800
Lot Size 0.330 Acres
Acres 0.33
Lot Dimensions 110x130
Property Sub-Type Single Family Residence
Source Stellar MLS
Property Description
Welcome to your own slice of paradise in the heart of Downtown Dunedin, just one street from Edgewater Drive and the sparkling waters of St. Joseph Sound. Here, you can enjoy the beauty and coastal breeze without the worry of flooding — this home is not in a flood zone!
This 2-bedroom, 2.5-bath pool home sits proudly on a spacious double lot, surrounded by lush tropical landscaping and a brand-new white vinyl fence (2025). A new roof(2025), along with a 2019 A/C and water heater, offer peace of mind for years to come.
Inside, the home radiates warmth and character. The vaulted ceilings with shiplap accents create a bright, coastal atmosphere, while the open layout flows beautifully for entertaining. The brick-and-wood fireplace becomes the heart of the living space, framed by large picture windows that overlook your private backyard oasis.
The kitchen features solid wood cabinets, matching appliances, and plenty of prep space — perfect for hosting family and friends after a day on the water. Both bathrooms have been tastefully updated, and the spacious primary suite includes built-in storage for effortless living.
Step through the back door into your tropical retreat, complete with a sparkling pool and spa, surrounded by paver patios and mature palm trees — ideal for sunset gatherings and starry nights.
The oversized 625 sq. ft. two-car garage is an extension of the home's style and quality, featuring epoxy flooring and even a half bath with epoxy floors, making it perfect for hobbyists, artists, or golf cart enthusiasts.
Beyond your doorstep, the Dunedin lifestyle unfolds — walk, bike, or golf cart to the Pinellas Trail, boutique shops, local breweries, and waterfront restaurants. Catch a Toronto Blue Jays Spring Training game at TD Ballpark, or toast the sunset from the historic Fenway Hotel. Every day here feels like vacation — infused with charm, community, and coastal calm.
This is more than a home — it's a Dunedin way of life. Come see it for yourself and fall in love with this rare downtown gem.
Location
State FL
County Pinellas
Community Shore Crest
Area 34698 - Dunedin
Rooms
Other Rooms Attic
Interior
Interior Features Ceiling Fans(s), Kitchen/Family Room Combo, Open Floorplan, Stone Counters, Vaulted Ceiling(s)
Heating Central
Cooling Central Air
Flooring Tile
Fireplaces Type Wood Burning
Furnishings Negotiable
Fireplace true
Appliance Dishwasher, Microwave, Range, Refrigerator
Laundry Other
Exterior
Exterior Feature Awning(s), Garden, Lighting, Storage
Parking Features Bath In Garage
Garage Spaces 2.0
Fence Fenced, Vinyl
Pool In Ground
Utilities Available Public
Roof Type Shingle
Porch Patio
Attached Garage true
Garage true
Private Pool Yes
Building
Lot Description Oversized Lot
Story 1
Entry Level One
Foundation Slab
Lot Size Range 1/4 to less than 1/2
Sewer Public Sewer
Water Public
Architectural Style Mid-Century Modern
Structure Type Block
New Construction false
Others
Senior Community No
Ownership Fee Simple
Acceptable Financing Cash, Conventional
Listing Terms Cash, Conventional
Special Listing Condition None
Virtual Tour https://www.propertypanorama.com/instaview/stellar/TB8444892


Find out why customers are choosing LPT Realty to meet their real estate needs
Learn More About LPT Realty






