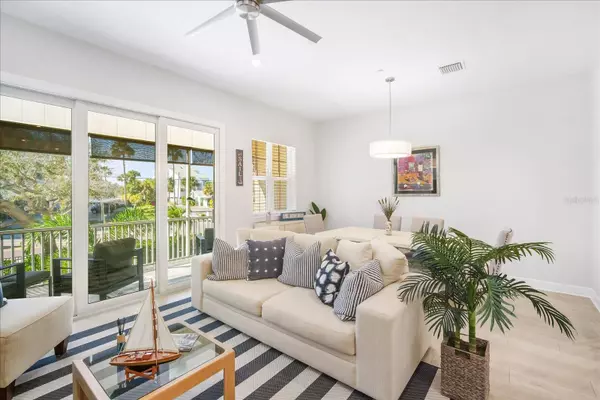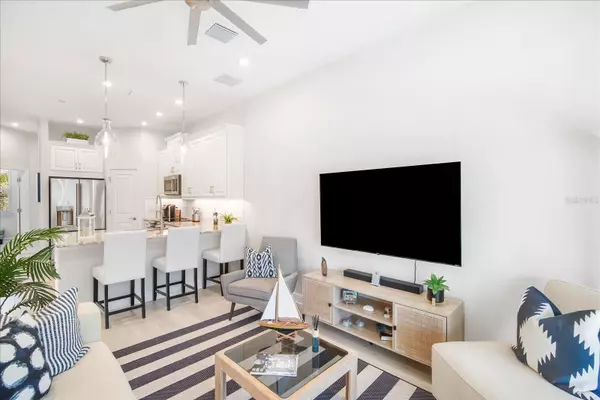
4 Beds
3 Baths
1,980 SqFt
4 Beds
3 Baths
1,980 SqFt
Key Details
Property Type Townhouse
Sub Type Townhouse
Listing Status Active
Purchase Type For Sale
Square Footage 1,980 sqft
Price per Sqft $618
Subdivision Walk At Indian Rocks Beach
MLS Listing ID TB8444266
Bedrooms 4
Full Baths 3
HOA Fees $754/mo
HOA Y/N Yes
Annual Recurring Fee 9048.0
Year Built 2021
Annual Tax Amount $10,670
Lot Size 1,306 Sqft
Acres 0.03
Property Sub-Type Townhouse
Source Stellar MLS
Property Description
Luxury meets coastal charm in this exceptional three-story townhome in The Walk at Indian Rocks Beach, where every day feels like a seaside escape. Just steps from the sugar-white sands and turquoise Gulf waters, this home combines modern design, panoramic ocean views, and effortless Florida living. Enjoy your own private elevator, a spacious three-bedroom plus office (or optional fourth bedroom), three-bath layout, and maintenance-free lifestyle just a short stroll from both the beach and the community's sparkling pool.
From the moment you enter, you'll be drawn to the bright, open living spaces, showcasing granite countertops in the kitchen and baths, upgraded fixtures, and stylish lighting that adds warmth and personality. The gourmet kitchen is a centerpiece, complete with stainless steel appliances, a deep sink, elegant subway-tile backsplash, custom cabinetry, pantry, and an island perfect for casual dining or entertaining. The open living and dining areas flow seamlessly onto the large screened lanai on the second floor, the ideal spot to relax and take in the partial Gulf views and gentle coastal breezes.
The second level also includes a flexible fourth bedroom or home office and a full bath, offering options for guests, remote work, or a private retreat. Upstairs, the third level features the primary suite, two additional bedrooms, a full bath, and a convenient laundry room right where you need it. The primary suite is your personal escape, featuring a walk-in closet, dual vanities, and a spacious walk-in shower.
Additional highlights include a durable metal roof, two screened lanais that expand your living space year-round, and a water-filtration system. The two-car garage offers space for a workshop or golf cart, making everyday living easy and organized.
The Walk's exclusive community elevates the experience even further with an oversized heated private pool, delightful water features, a pergola for shade, and plenty of lounging space for the sun seekers. With only 32 units total, this is a rare opportunity to own a piece of paradise in one of Indian Rocks Beach's most desirable enclaves.
Perfectly positioned between the Gulf and the Intracoastal Waterway, this barrier island location offers the ultimate convenience—just 40 minutes to Tampa International Airport, 25 minutes to St. Pete–Clearwater Airport, 10 minutes to Clearwater Beach.
Spend your mornings strolling the beach, your afternoons by the pool, and your evenings exploring the vibrant local dining and boutique shops. Breathtaking sunsets, beach life and a location that connects you to everything the Tampa Bay area has to offer.
This is more than a home—it's a lifestyle of elegance, relaxation, and endless sunsets. Live like you're on vacation year-round in IRB!
Location
State FL
County Pinellas
Community Walk At Indian Rocks Beach
Area 33785 - Indian Rocks Bch/Belleair Bch/Indian Shores
Rooms
Other Rooms Inside Utility
Interior
Interior Features Ceiling Fans(s), Elevator, Living Room/Dining Room Combo, Open Floorplan, PrimaryBedroom Upstairs, Walk-In Closet(s)
Heating Central
Cooling Central Air
Flooring Luxury Vinyl, Tile
Fireplace false
Appliance Dishwasher, Microwave, Range, Refrigerator
Laundry Inside, Laundry Room, Upper Level
Exterior
Exterior Feature Balcony, Lighting, Sliding Doors
Parking Features Garage Door Opener, Tandem
Garage Spaces 2.0
Community Features Clubhouse, Deed Restrictions, Pool
Utilities Available Cable Available, Electricity Connected, Public
View Y/N Yes
Roof Type Metal
Attached Garage true
Garage true
Private Pool No
Building
Story 2
Entry Level Three Or More
Foundation Slab
Lot Size Range 0 to less than 1/4
Builder Name Taylor Morrison
Sewer Public Sewer
Water Public
Architectural Style Coastal, Key West
Structure Type Block,Vinyl Siding,Frame
New Construction false
Others
Pets Allowed Number Limit, Yes
HOA Fee Include Pool,Escrow Reserves Fund,Maintenance Structure,Maintenance Grounds
Senior Community No
Ownership Fee Simple
Monthly Total Fees $754
Acceptable Financing Cash, Conventional, FHA, VA Loan
Membership Fee Required Required
Listing Terms Cash, Conventional, FHA, VA Loan
Num of Pet 3
Special Listing Condition None
Virtual Tour https://vimeo.com/1133564821?share=copy&fl=sv&fe=ci


Find out why customers are choosing LPT Realty to meet their real estate needs
Learn More About LPT Realty






