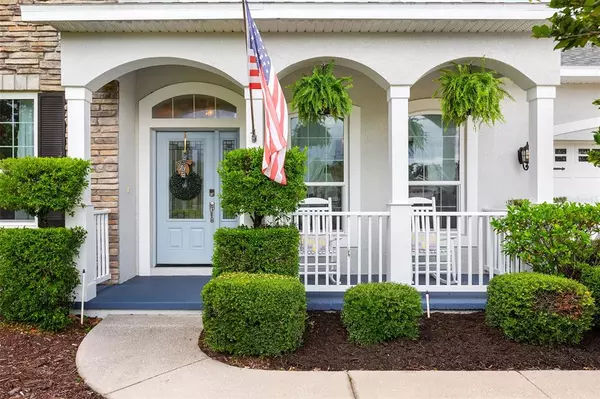$360,000
$350,000
2.9%For more information regarding the value of a property, please contact us for a free consultation.
3 Beds
3 Baths
2,098 SqFt
SOLD DATE : 07/27/2021
Key Details
Sold Price $360,000
Property Type Single Family Home
Sub Type Single Family Residence
Listing Status Sold
Purchase Type For Sale
Square Footage 2,098 sqft
Price per Sqft $171
Subdivision Camelot Unit 3
MLS Listing ID S5052115
Sold Date 07/27/21
Bedrooms 3
Full Baths 2
Half Baths 1
Construction Status Financing,Inspections
HOA Fees $20
HOA Y/N Yes
Year Built 2004
Annual Tax Amount $3,432
Lot Size 0.390 Acres
Acres 0.39
Property Description
Looking for 3 bedroom 2.5 bath home in the PRIVATE gated community of Camelot in St. Cloud, Florida? The pride of ownership shows in this quaint home located on a lush corner lot on a quiet cul-de-sac. When you walk in you’ll notice the gorgeous vinyl wood plank flooring that flows throughout the downstairs. There is a Formal living room/sitting room complimented by a Beautiful Stairway and a formal dining room ready for entertaining. The kitchen is spacious with plenty of cherry wood 42" cabinets, breakfast bar and island that open up to the breakfast nook and family room. There is storage space under the stairs that can be used as a walk-in pantry. Downstairs there is a large guest room, play room or home office. Upstairs you will find all 3 bedrooms including a spacious owner’s suite with an en-suite that has a jetted garden tub, a separate walk-in shower, dual sinks and a spacious closet. The backyard is fenced so come sit and enjoy your pond view on the side or enjoy your morning coffee from your charming front porch. There is a pull down ladder in garage for easy attic access and a private suite for your pup off under the side of the staircase. Items that have been replaced include: double pane windows and back door, roof in 2017. The outside of house was painted in 2019. All appliances convey including kids playset, curtains & rods, 2 wall tvs. Buyers to verify all room measurements.
Location
State FL
County Osceola
Community Camelot Unit 3
Zoning SR1
Rooms
Other Rooms Den/Library/Office
Interior
Interior Features Ceiling Fans(s), Eat-in Kitchen, Kitchen/Family Room Combo, Walk-In Closet(s)
Heating Central, Electric
Cooling Central Air
Flooring Carpet, Ceramic Tile, Laminate
Furnishings Unfurnished
Fireplace false
Appliance Dishwasher, Gas Water Heater, Microwave, Range, Refrigerator
Laundry Inside, Laundry Room
Exterior
Exterior Feature Fence, Irrigation System, Lighting
Garage Driveway, Garage Door Opener
Garage Spaces 2.0
Fence Chain Link
Community Features Gated
Utilities Available BB/HS Internet Available, Cable Available, Electricity Connected
Waterfront false
View Y/N 1
View Water
Roof Type Shingle
Porch Covered, Front Porch, Porch
Attached Garage true
Garage true
Private Pool No
Building
Lot Description Corner Lot, Cul-De-Sac, In County, Private, Tip Lot
Entry Level Two
Foundation Slab
Lot Size Range 1/4 to less than 1/2
Sewer Septic Tank
Water Well
Architectural Style Colonial
Structure Type Block
New Construction false
Construction Status Financing,Inspections
Schools
Elementary Schools St Cloud Elem
Middle Schools St. Cloud Middle (6-8)
High Schools St. Cloud High School
Others
Pets Allowed Yes
Senior Community No
Ownership Fee Simple
Monthly Total Fees $40
Acceptable Financing Cash, Conventional, VA Loan
Membership Fee Required Required
Listing Terms Cash, Conventional, VA Loan
Special Listing Condition None
Read Less Info
Want to know what your home might be worth? Contact us for a FREE valuation!

Our team is ready to help you sell your home for the highest possible price ASAP

© 2024 My Florida Regional MLS DBA Stellar MLS. All Rights Reserved.
Bought with THE CORCORAN CONNECTION LLC

Find out why customers are choosing LPT Realty to meet their real estate needs
Learn More About LPT Realty






