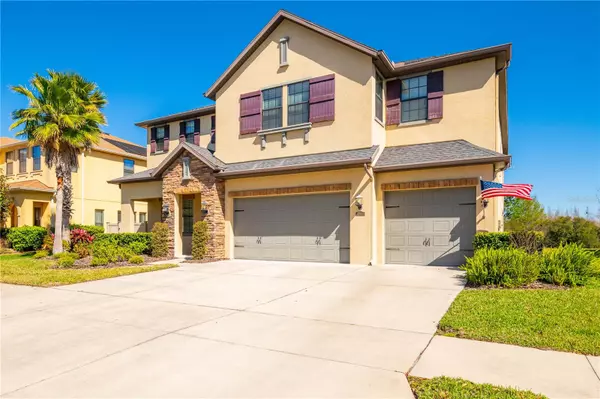$780,000
$850,000
8.2%For more information regarding the value of a property, please contact us for a free consultation.
5 Beds
4 Baths
4,429 SqFt
SOLD DATE : 05/22/2023
Key Details
Sold Price $780,000
Property Type Single Family Home
Sub Type Single Family Residence
Listing Status Sold
Purchase Type For Sale
Square Footage 4,429 sqft
Price per Sqft $176
Subdivision Meadow Pointe Iv Prcl Aa North
MLS Listing ID T3429355
Sold Date 05/22/23
Bedrooms 5
Full Baths 4
Construction Status Inspections
HOA Fees $50/qua
HOA Y/N Yes
Originating Board Stellar MLS
Year Built 2014
Annual Tax Amount $3,117
Lot Size 8,712 Sqft
Acres 0.2
Property Description
SELLER HIGHLY MOTIVATED!!! 1-Year Home Warranty and $10,000 for flooring credit! An appealing delight in the gated Windsor, Wesley Chapel development, within the highly desirable windsor area, this 5-bedroom 4-bath Traditional offers a wealth of lifestyle amenities. From the front door on a tranquil, low-traffic street, the home is in a hub location. The shopping and dining options of Wiregrass Mall are but a jiffy away. The location is also convenient to schools (Dr John Long Middle School, Double Branch Elementary School, Wiregrass Ranch High School). Impressive views of the pond waters and the woodlands are among the reasons to be glad for the pleasant commute home from concentrations of employment.
The trouble-free property surrounding the primary structure, too, means less lawn care and more time to enjoy your domain. Take in pleasant weather days from the rear porch, which is enclosed as a sunroom. Your outdoor furniture transforms the pavers patio into an extension of the home, an ideal platform for socializing, but also simply a great spot to relax after returning from nearby natural attractions.
As you step into the stunning entryway, the comforting features within will make you feel at home right away. Your inner stylist will find an expansive blank slate in the open floor plan, with its neutral coloring. The chef-inspired kitchen, large enough to accommodate conversation with visitors during food prep, features granite counters and major appliances. A classic island configuration maximizes workspace and flexibility. With these double ovens, there's no more temperature compromise between competing dishes! The entire scene glows in light that is both stylish and natural. For relaxation and recharging, the master bedroom cannot be beat. In addition to the convenience of the private bathroom (walk-in shower, jetted hot tub), you will find plenty of closet space and nice touches. There is also an enclosed balcony overlooking the pond. The other 4 bedrooms, with plenty of closet space, offer space and distance. There is a beautiful in-home office on the first floor providing you with complete privacy to discuss business.
A double-wide driveway makes ample room for visitor parking. It is connected to an attached three-car garage that is available for its original purpose, or you can get creative by treating it as additional flex space.
You're going to feel great waking up here every morning.
Location
State FL
County Pasco
Community Meadow Pointe Iv Prcl Aa North
Zoning MPUD
Rooms
Other Rooms Breakfast Room Separate, Den/Library/Office, Family Room, Formal Dining Room Separate, Great Room, Media Room
Interior
Interior Features Ceiling Fans(s), Crown Molding, Eat-in Kitchen, High Ceilings, Split Bedroom, Tray Ceiling(s)
Heating Electric
Cooling Central Air
Flooring Carpet, Ceramic Tile
Fireplace false
Appliance Built-In Oven, Dishwasher, Disposal, Dryer, Exhaust Fan, Range, Refrigerator
Laundry Inside, Laundry Room
Exterior
Exterior Feature Balcony, Irrigation System
Garage Spaces 3.0
Utilities Available Cable Connected, Public
Waterfront true
Waterfront Description Pond
View Y/N 1
Water Access 1
Water Access Desc Pond
Roof Type Shingle
Attached Garage false
Garage true
Private Pool No
Building
Story 2
Entry Level Two
Foundation Slab
Lot Size Range 0 to less than 1/4
Sewer Public Sewer
Water None
Structure Type Stucco
New Construction false
Construction Status Inspections
Schools
Elementary Schools Double Branch Elementary
Middle Schools John Long Middle-Po
High Schools Wiregrass Ranch High-Po
Others
Pets Allowed No
HOA Fee Include Guard - 24 Hour, Pool
Senior Community No
Ownership Fee Simple
Monthly Total Fees $50
Acceptable Financing Cash, FHA, VA Loan
Membership Fee Required Required
Listing Terms Cash, FHA, VA Loan
Special Listing Condition None
Read Less Info
Want to know what your home might be worth? Contact us for a FREE valuation!

Our team is ready to help you sell your home for the highest possible price ASAP

© 2024 My Florida Regional MLS DBA Stellar MLS. All Rights Reserved.
Bought with MIHARA & ASSOCIATES INC.

Find out why customers are choosing LPT Realty to meet their real estate needs
Learn More About LPT Realty






