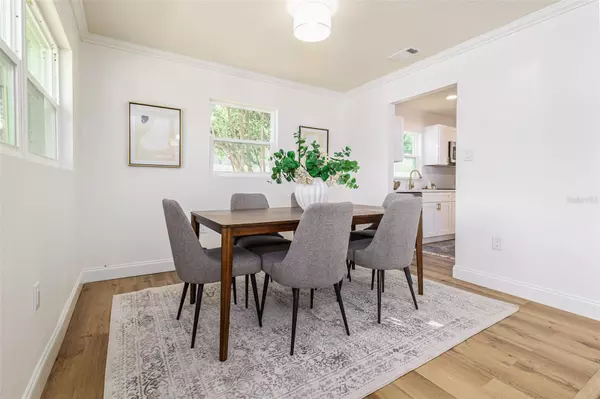$335,000
$339,900
1.4%For more information regarding the value of a property, please contact us for a free consultation.
4 Beds
2 Baths
2,112 SqFt
SOLD DATE : 05/31/2024
Key Details
Sold Price $335,000
Property Type Single Family Home
Sub Type Single Family Residence
Listing Status Sold
Purchase Type For Sale
Square Footage 2,112 sqft
Price per Sqft $158
Subdivision Glen Hales Sub
MLS Listing ID L4943562
Sold Date 05/31/24
Bedrooms 4
Full Baths 2
Construction Status Inspections
HOA Y/N No
Originating Board Stellar MLS
Year Built 1974
Annual Tax Amount $4,510
Lot Size 10,454 Sqft
Acres 0.24
Lot Dimensions 94x110
Property Description
Welcome to 831 Swann Dr! Located on a tucked away street, this 4 bedroom, 2 bathroom home can only be described as SPACIOUS! First, let the charming front porch welcome you in. As you step inside, you’ll be greeted by beautiful finishes in this open concept floor plan. This home offers brand new luxury vinyl plank flooring THROUGHOUT (NO CARPET!), fresh interior and exterior paint, new quartz counters, new cabinets and vanities, updated windows, and more! If storage is your concern, let this home be the solution. Each bedroom offers large closets with the back bedroom boosting a walk-in closet. There’s an oversized pantry/storage room just off the kitchen and an adorable drop-zone space by the backdoor. Plus, a large shed! The backyard is spacious and features a small creek! No HOA! It’s minutes away from Downtown Lakeland, Bonnet Springs Park, Polk Parkway, shopping, restaurants, and more! NEW ROOF- 2024 AC- 2019 Water Heater- 2024 Septic Pumped- 2024 Call now to set up your private showing!
Location
State FL
County Polk
Community Glen Hales Sub
Interior
Interior Features Ceiling Fans(s), Open Floorplan, Solid Surface Counters
Heating Central
Cooling Central Air
Flooring Luxury Vinyl
Fireplace false
Appliance Dishwasher, Microwave, Range, Refrigerator
Laundry Inside
Exterior
Exterior Feature Private Mailbox
Garage Driveway
Utilities Available BB/HS Internet Available, Cable Available, Electricity Available
Waterfront false
View Y/N 1
Water Access 1
Water Access Desc Creek
Roof Type Shingle
Porch Front Porch, Patio, Porch
Parking Type Driveway
Garage false
Private Pool No
Building
Story 1
Entry Level One
Foundation Slab
Lot Size Range 0 to less than 1/4
Sewer Septic Tank
Water Public
Structure Type Stucco
New Construction false
Construction Status Inspections
Schools
Elementary Schools Sleepy Hill Elementary
Middle Schools Sleepy Hill Middle
High Schools Lake Gibson High
Others
Pets Allowed Yes
Senior Community No
Ownership Fee Simple
Acceptable Financing Cash, Conventional, FHA, VA Loan
Listing Terms Cash, Conventional, FHA, VA Loan
Special Listing Condition None
Read Less Info
Want to know what your home might be worth? Contact us for a FREE valuation!

Our team is ready to help you sell your home for the highest possible price ASAP

© 2024 My Florida Regional MLS DBA Stellar MLS. All Rights Reserved.
Bought with ENTERPRISE REALTY SERVICES LLC

Find out why customers are choosing LPT Realty to meet their real estate needs
Learn More About LPT Realty






